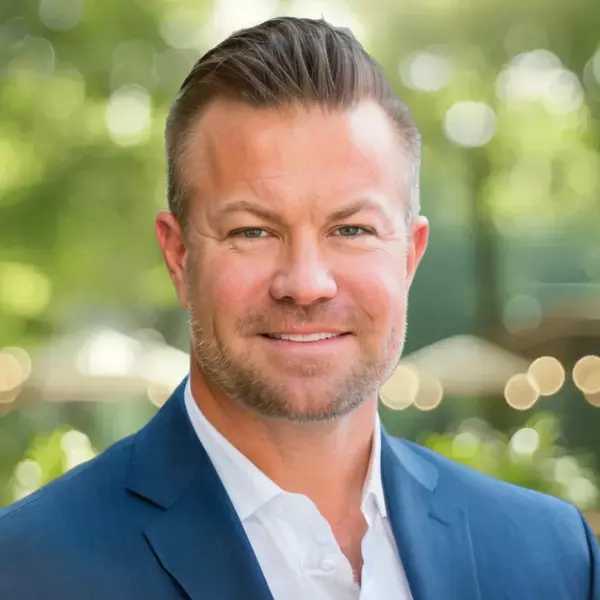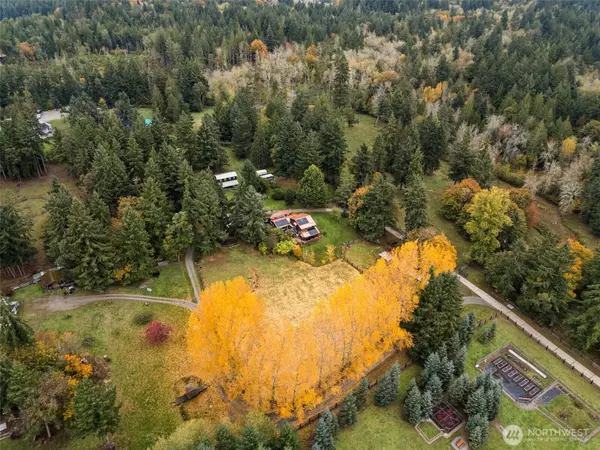
3 Beds
2 Baths
2,900 SqFt
3 Beds
2 Baths
2,900 SqFt
Key Details
Property Type Single Family Home
Sub Type Single Family Residence
Listing Status Active
Purchase Type For Sale
Square Footage 2,900 sqft
Price per Sqft $301
Subdivision Longbranch
MLS Listing ID 2453057
Style 12 - 2 Story
Bedrooms 3
Full Baths 2
Year Built 1989
Annual Tax Amount $6,693
Lot Size 5.000 Acres
Property Sub-Type Single Family Residence
Property Description
Location
State WA
County Pierce
Area 4 - Key Peninsula South
Rooms
Main Level Bedrooms 2
Interior
Interior Features Bath Off Primary, Ceiling Fan(s), Double Pane/Storm Window, Dining Room, French Doors, Hot Tub/Spa, Jetted Tub, Loft, Skylight(s), Solarium/Atrium, Vaulted Ceiling(s), Walk-In Closet(s), Wired for Generator
Flooring Ceramic Tile, Hardwood, Laminate, Slate, Stone
Fireplaces Type Gas
Fireplace false
Appliance Dishwasher(s), Double Oven, Microwave(s), Refrigerator(s), Stove(s)/Range(s)
Exterior
Exterior Feature Wood, Wood Products
Garage Spaces 2.0
Amenities Available Arena-Outdoor, Barn, Cabana/Gazebo, Deck, Dog Run, Fenced-Fully, Green House, Hot Tub/Spa, Moorage, Outbuildings, Patio, Propane, RV Parking, Shop, Stable
View Y/N Yes
View Territorial
Roof Type Metal
Garage Yes
Building
Lot Description Dead End Street, Dirt Road, Secluded
Story Two
Sewer Septic Tank
Water Shared Well
Architectural Style Northwest Contemporary
New Construction No
Schools
School District Peninsula
Others
Senior Community No
Acceptable Financing Cash Out, Conventional, FHA, VA Loan
Listing Terms Cash Out, Conventional, FHA, VA Loan
Virtual Tour https://media.re-mediagroup.com/videos/019a3c50-89a8-73cc-8615-4413e884ee17


"My job is to find and attract mastery-based agents to the office, protect the culture, and make sure everyone is happy! "






