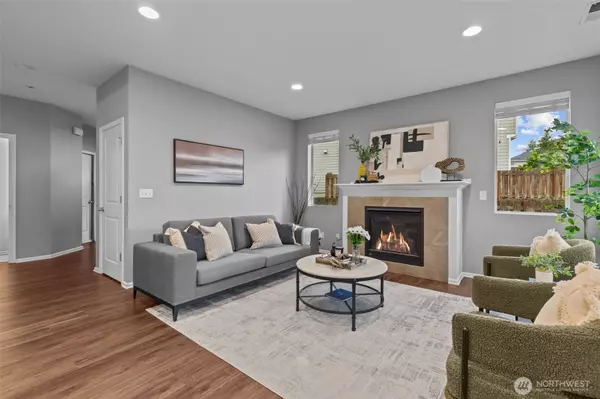
4 Beds
2.5 Baths
2,376 SqFt
4 Beds
2.5 Baths
2,376 SqFt
Key Details
Property Type Single Family Home
Sub Type Single Family Residence
Listing Status Active
Purchase Type For Sale
Square Footage 2,376 sqft
Price per Sqft $239
Subdivision Spanaway
MLS Listing ID 2450996
Style 12 - 2 Story
Bedrooms 4
Full Baths 2
Half Baths 1
HOA Fees $63/mo
Year Built 2015
Annual Tax Amount $5,973
Lot Size 5,051 Sqft
Property Sub-Type Single Family Residence
Property Description
Location
State WA
County Pierce
Area 99 - Spanaway
Rooms
Basement None
Interior
Interior Features Bath Off Primary, Double Pane/Storm Window, Dining Room, Fireplace, French Doors, Sprinkler System, Walk-In Closet(s), Water Heater
Flooring Engineered Hardwood, Carpet
Fireplaces Number 1
Fireplaces Type Gas
Fireplace true
Appliance Dishwasher(s), Dryer(s), Microwave(s), Refrigerator(s), Stove(s)/Range(s), Washer(s)
Exterior
Exterior Feature Cement Planked, Wood
Garage Spaces 2.0
Community Features CCRs, Park, Playground
Amenities Available Cable TV, Deck, Fenced-Fully, Gas Available, High Speed Internet, Sprinkler System
View Y/N Yes
View Territorial
Roof Type Composition
Garage Yes
Building
Lot Description Curbs, Paved, Sidewalk
Story Two
Sewer Sewer Connected
Water Public
Architectural Style Contemporary
New Construction No
Schools
Elementary Schools Buyer To Verify
Middle Schools Buyer To Verify
High Schools Buyer To Verify
School District Bethel
Others
HOA Fee Include Common Area Maintenance,See Remarks
Senior Community No
Acceptable Financing Cash Out, Conventional, FHA, VA Loan
Listing Terms Cash Out, Conventional, FHA, VA Loan
Virtual Tour https://my.matterport.com/show/?m=nG1dHP7cQ3X&qs=0&nt=1&help=2&


"My job is to find and attract mastery-based agents to the office, protect the culture, and make sure everyone is happy! "






